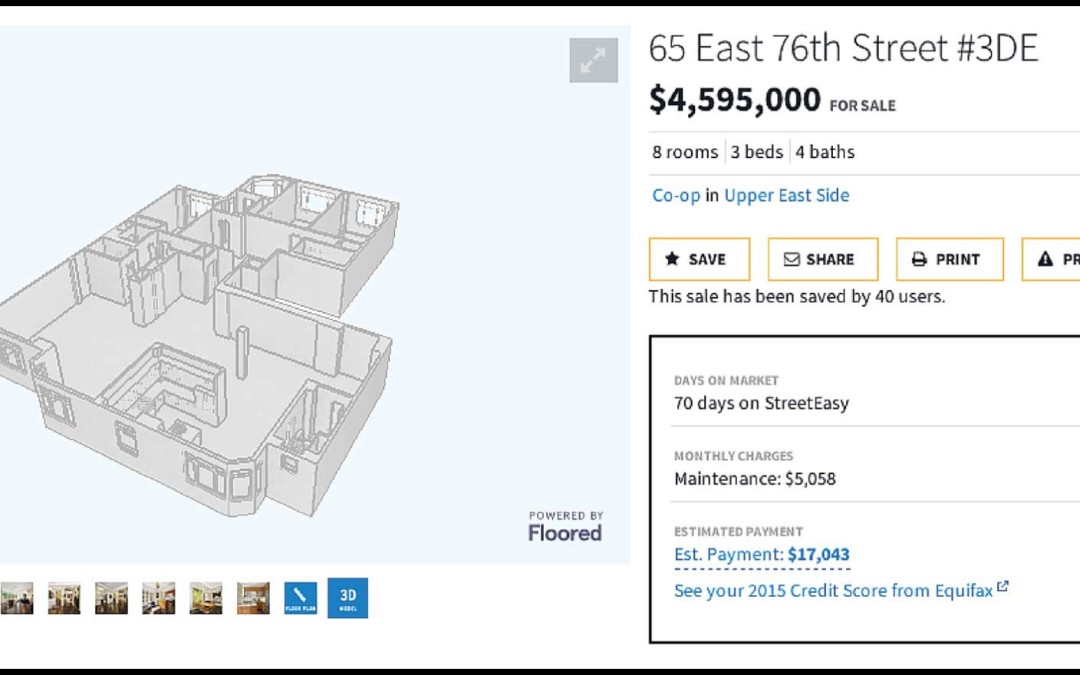
by Jonathan Montgomery | Jan 28, 2015 | Technology, Uncategorized
Most appraisals today will include a sketch of the property in the report. There are tons of options when it comes to choosing sketching software that can be used to create them. Imagine if appraisers began including 3-D sketches in their reports? How cool would that be? There is software that allows someone to create 3-D sketches. Google Sketch-up and Floor Planner are two popular software products. The only problem with those programs is that they are not very efficient nor accurate. They can be incredibly time consuming, and really requires an expert’s touch and even special camera equipment and site-visits to create anything you’d want to show a potential buyer. Zillow is looking to change that. Recently Zillow’s StreetEasy unveiled its newest toy, interactive 3-D floorplans. For now, they are testing it in New York City. They will now be giving potential homebuyers a three-dimensional view of select listings. “Adding 3-D floor plans to some of our most-viewed listings makes them even more valuable for shoppers. It’s empowering buyers with a better way to envision their new home.” said General Manager of StreetEasy Susan Daimler. It’s important to know the proportions of bedrooms, where the kitchen is located and imagine how you can flow from one room to the next. Only a floor plan can give you this vantage point.” According to Floored founder and CEO David Eisenberg, “The Floored software that now powers StreetEasy’s 3-D floor plans reimagined how this process should work and now converts 2-D to 3-D models in a fraction of the time. We were excited to bring this technology to StreetEasy first.” Using Floored’s...



Recent Comments